
2020-05-12

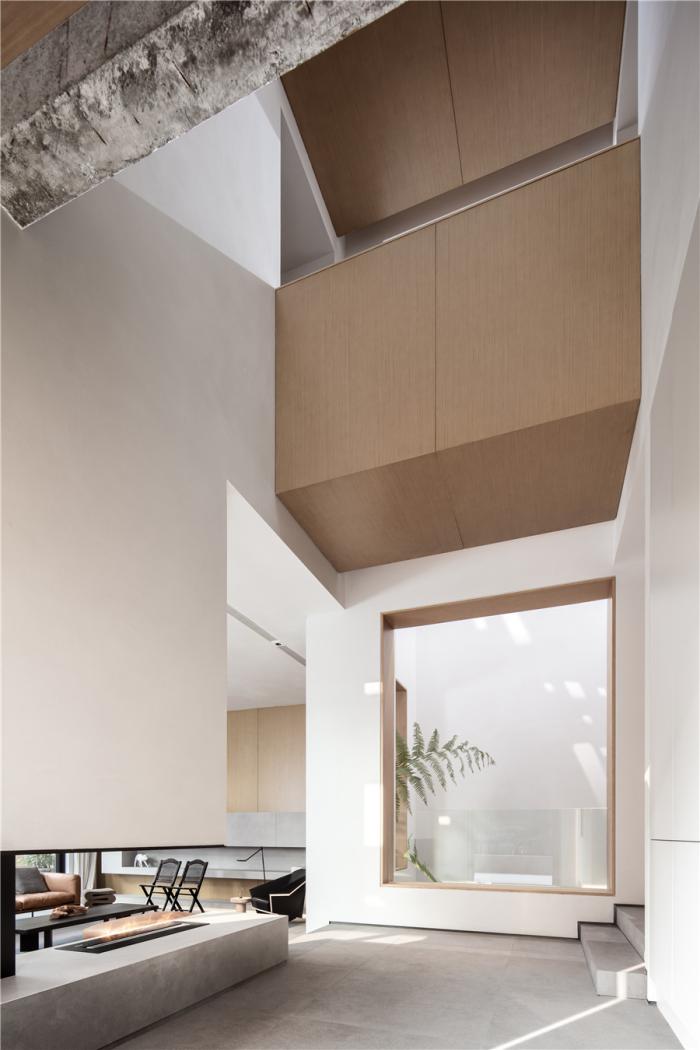
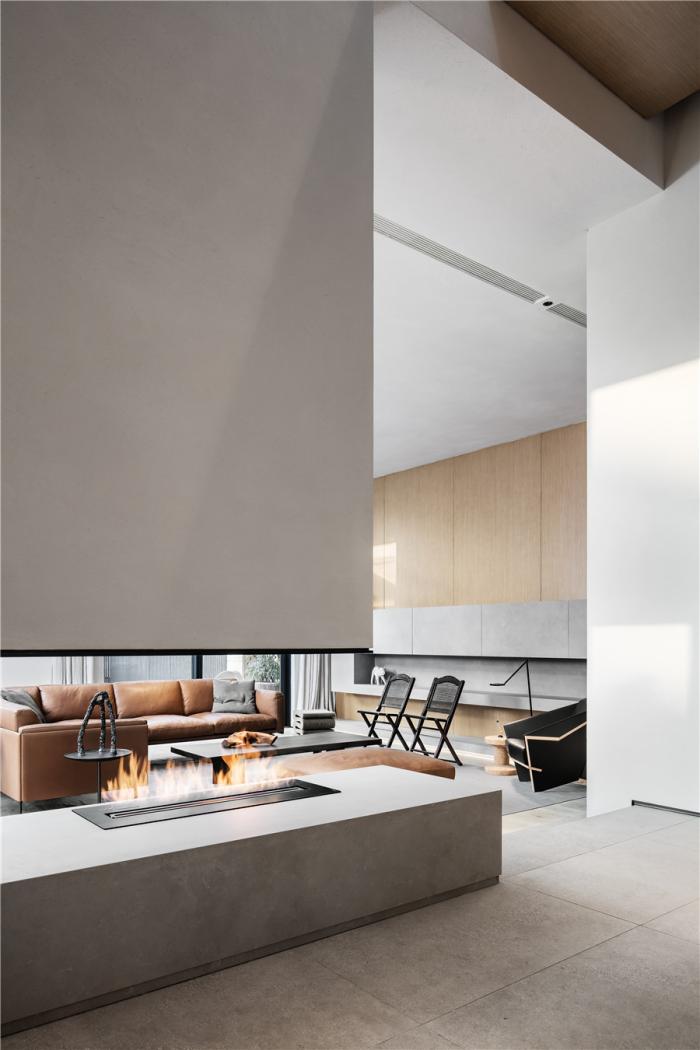
家不仅仅是一套房子。它不是容纳琐碎日常的器皿,而更是情感与爱的交融之所。它像一个有温度的媒介,观照生活和成长的交互,记录空间里的故事,传达居者的个性和态度。
Home is not merely a house or container of trivial things in daily life, but more a place that accommodates emotions and love. It's like an intimate medium, which witnesses the interweaving of daily life and growth, records stories occur in the space, and conveys the occupant's personality and attitude.
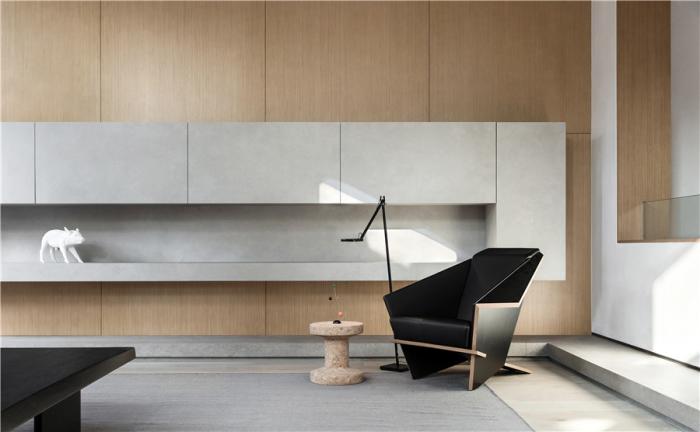


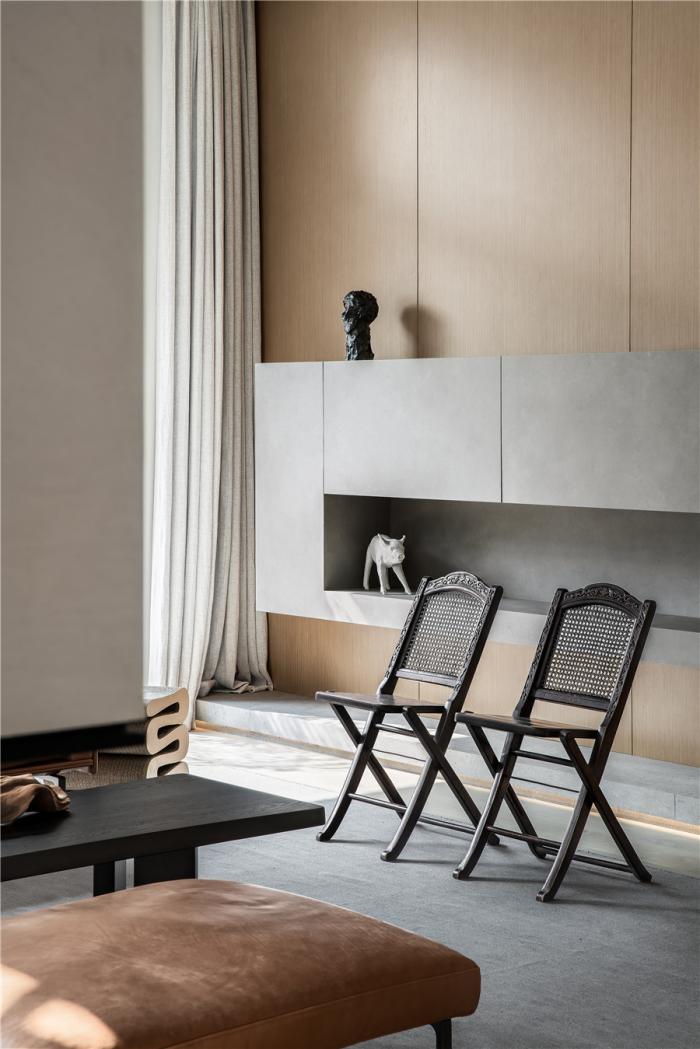
本案是关于家的改造空间。设计依照建筑式思维,整合室内相互穿插的界面,带来多维度的空间层次。人与空间的关系,得以在自由与平衡中达至共生。
This project is the transformation of a residence. Based on architectural thinking, the interior design enriches the layering of space by integrating interpenetrating surfaces, and realizes symbiosis between people and space in a free and balanced atmosphere.


自然光是业主们最期望的。如果能让阳光在室内进行变化和流动,让阳光能够停留或对话在多个空间,对他们来说是奢侈的。设计师却要把这奢侈的光给予业主,成全这份特别的温暖和期待。
Natural light is what the clients expect most for the home. It's a luxury to have sunlight change, stay and move throughout the entire space. As approaching the project, the design team tried the best to bring in the "luxury" daylight.

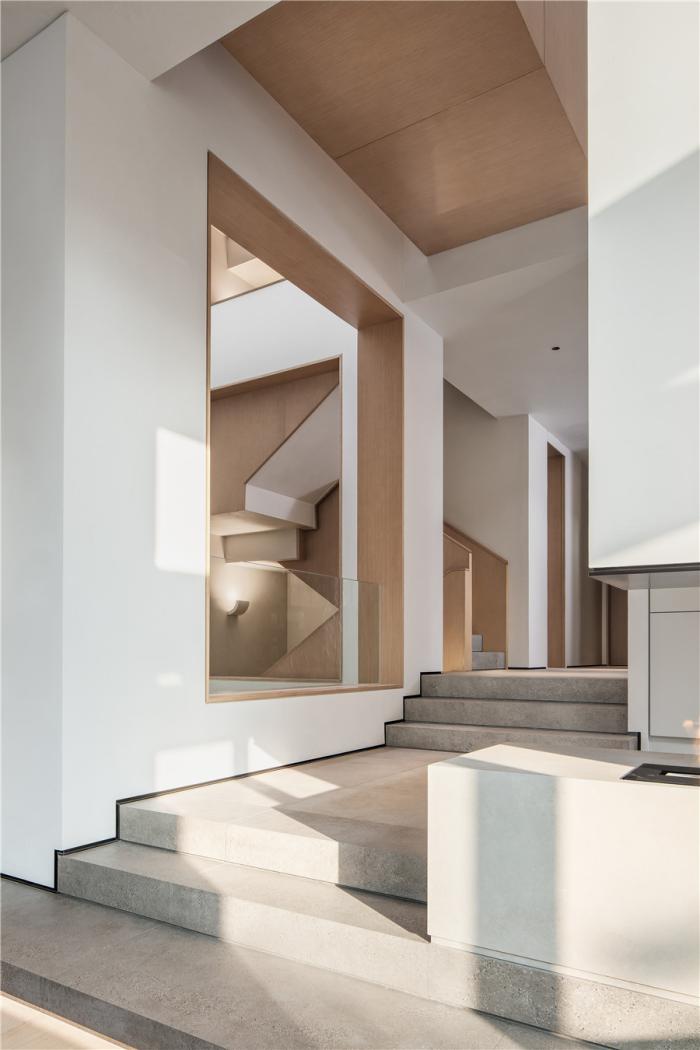


通过建筑的思维方式切入空间进行改造,开始把入户中轴上下方的楼板一直拆解到屋顶楼面,将原本的建筑一分为二,解构出前后相对的两个建筑载体。在入户上方所出现的建筑结构梁,是被保留下来的建筑原结构,见证了改造之后的价值重生,也成为空间场域的记忆线索。挑空处的镜面盒子与结构梁形成对照,模糊了新旧关系下的时间秩序。
Architectural thinking was applied to spatial transformation. The floor slabs and rooftop along the central axis of the foyer was dismantled, which divided the building into two parts: the front and rear blocks. A structural beam above the foyer was retained, which witnessed renewal of the space and carries its past memories. The box beside the beam features a mirror surface, which reflects it and seems to blur the time order under the relationship between the old and new.
 概念图
概念图




通过穿插新的建筑体块,将原本只有两处光线可以影响到室内部分的情况下,又增添了一处阳光可以直接进入到房子最核心的部分。玻璃顶下方增加了一层穿孔铝板,赋予光线进入的过程另一种仪式感。随着季节和经纬度的不同,阳光照射的角度也随之变化,光线在空间内部自然流动,推移时光的影像。
Originally, there were only two areas allowing daylight to enter the interior. Through interpenetration of new blocks, the design team created an additional core area that introduces light in. Besides, a layer of perforated aluminum panel is set under the glass roof, which creates a sense of formality as light falling down. The angles of sunlight vary throughout the day and year. Light freely moves within the space, generating playful shadows.
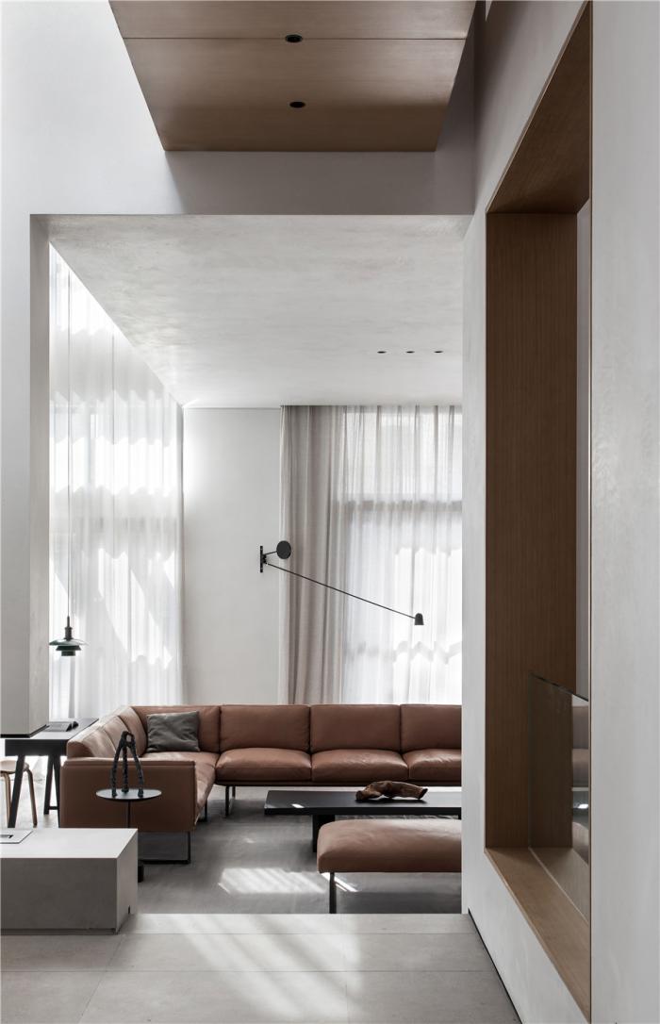
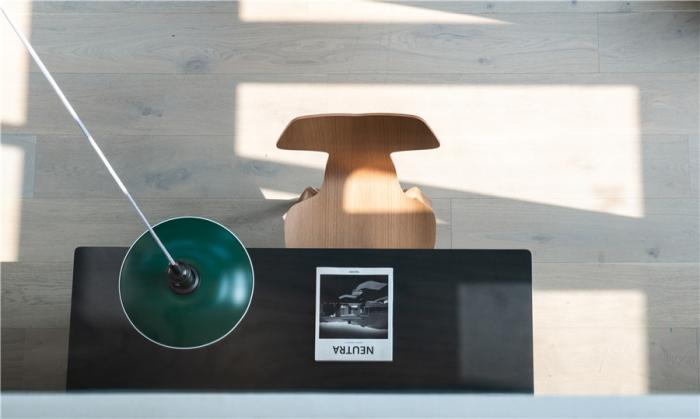
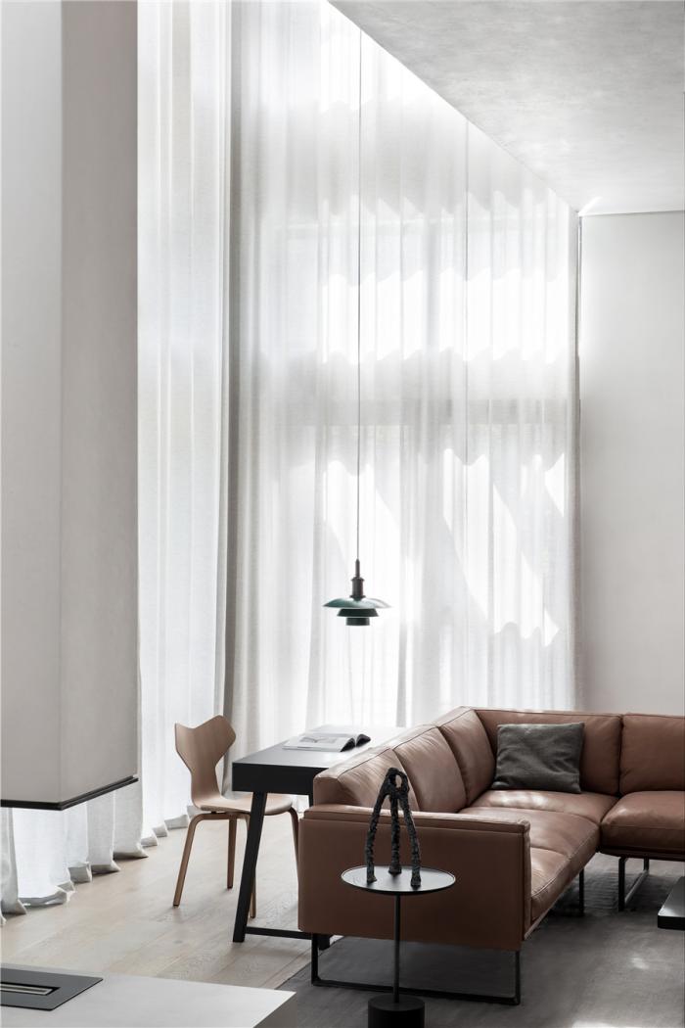
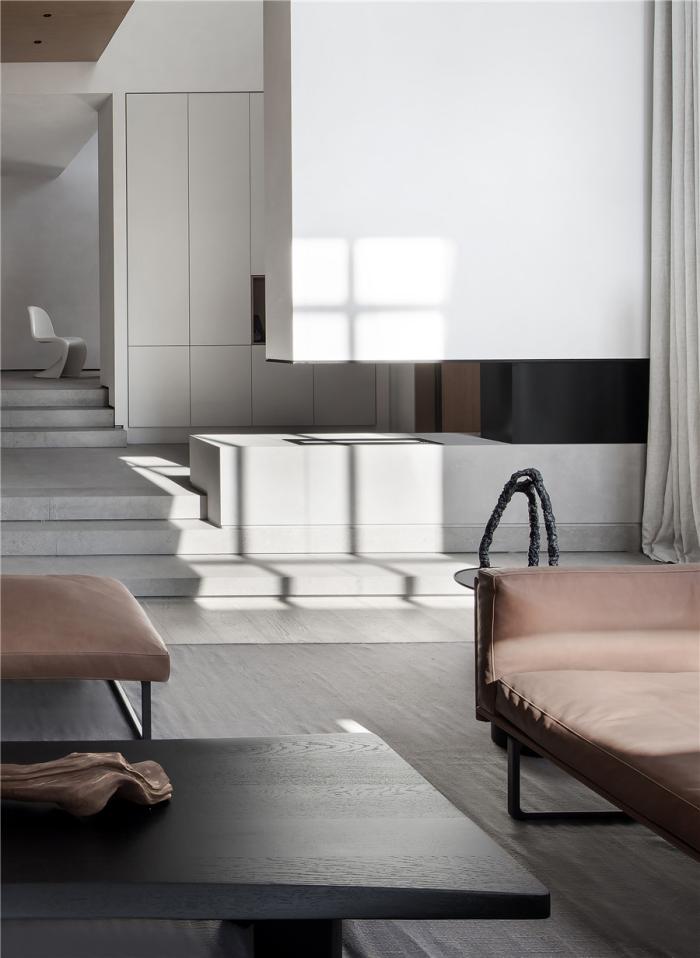
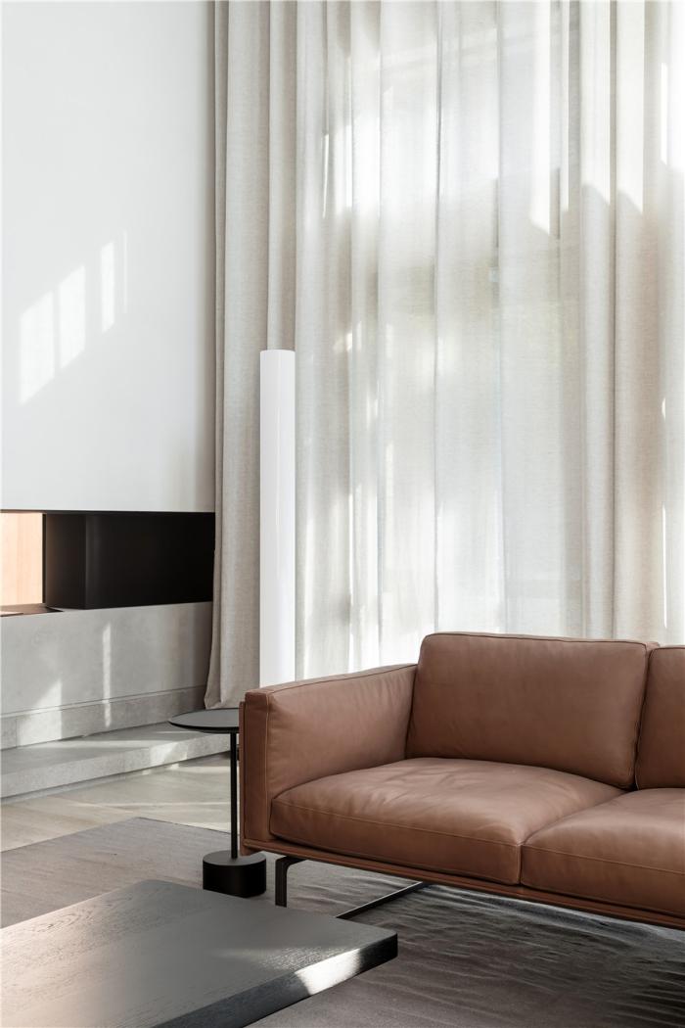
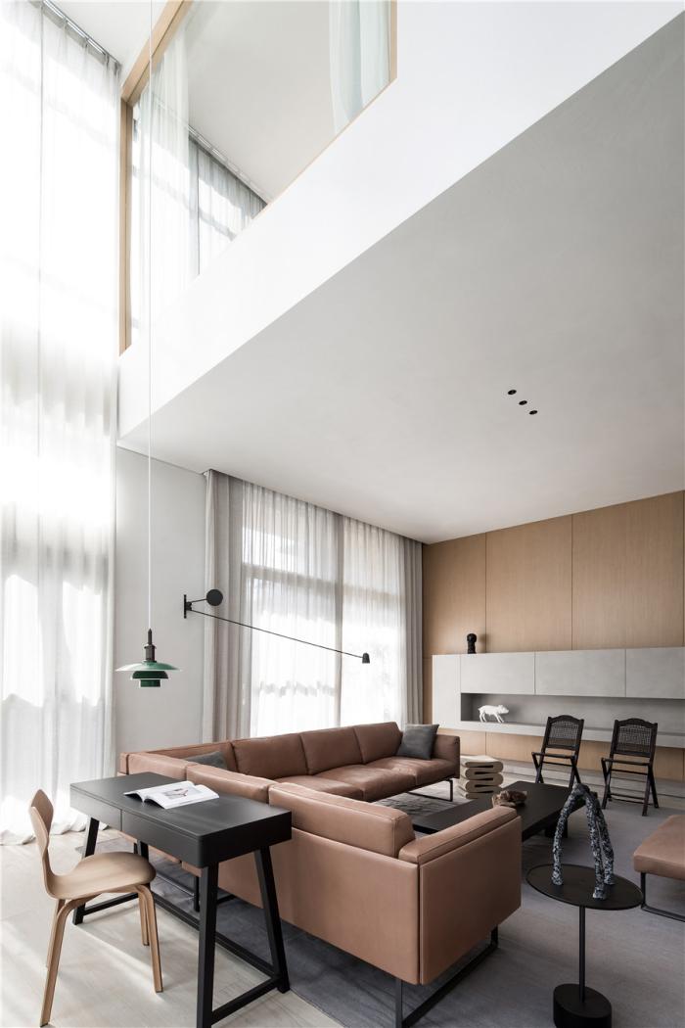
建筑内部以及建筑外观亦结合室内设计的需求做了调整,目的就是为了将人的心理感受、视觉感受和想表达的情感从建筑就开始延续、建构。
The architectural facade and interior structures were adjusted and transformed appropriately, so as to create visual experiences and affect the occupants' emotions at architectural level firstly, and then extend such experiences and emotions to the interior.
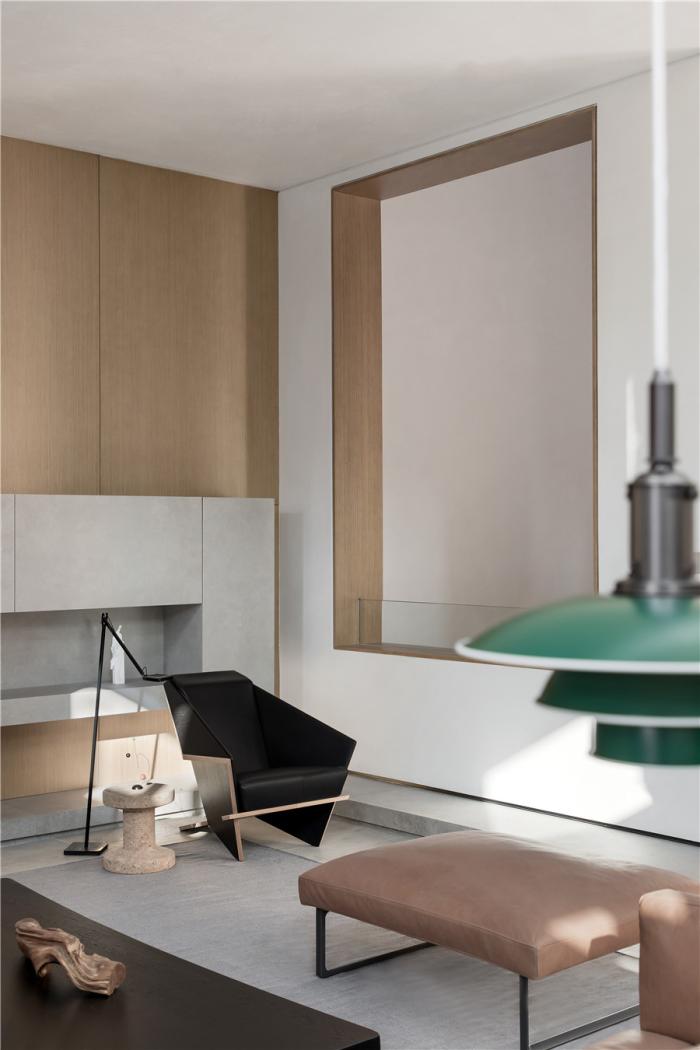
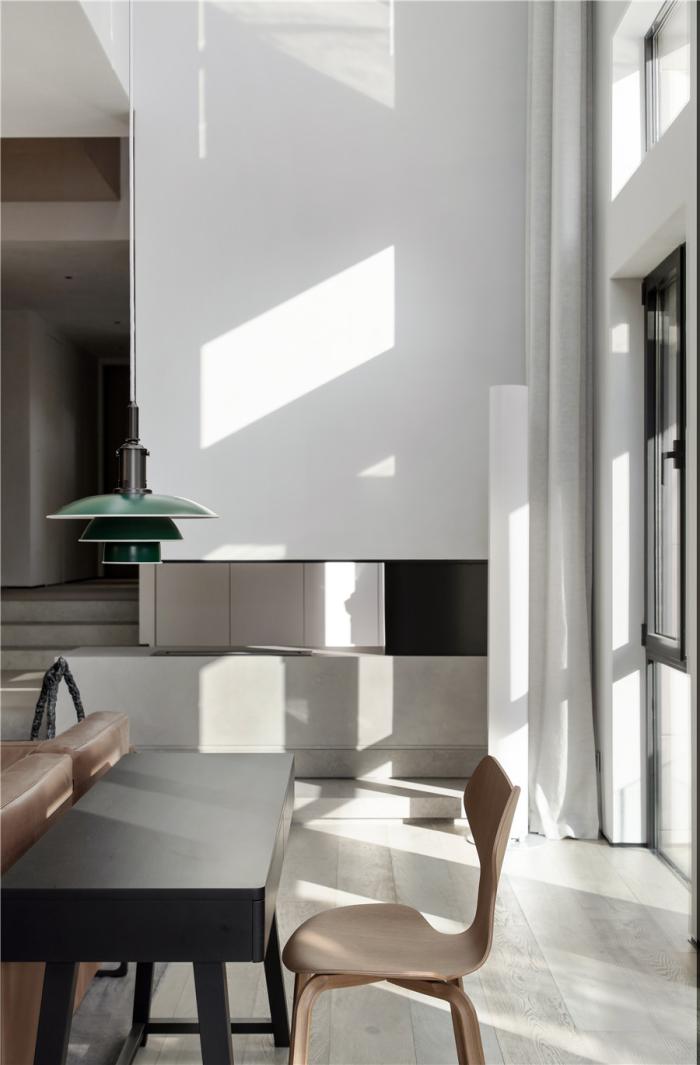

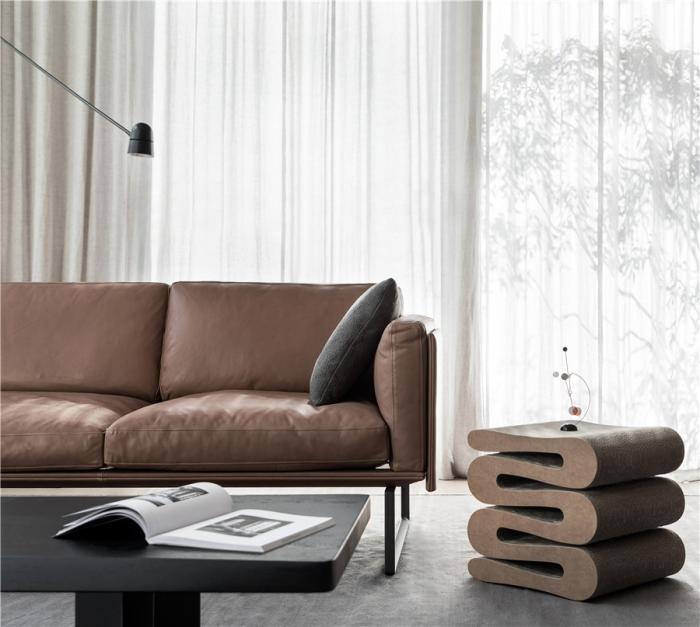
设计师在了解业主的需求和家人的生活习性后,需在已有的空间和建筑条件,进一步提升空间的开放与交互性。设计师对客厅和餐厅的顶面楼板也进行了裁剪,尽可能将室内公共部分的空间联系在一起。
After understanding the client's demands and living habits of the family, the designers further enhanced openness and interactive feature of the residence.Parts of the ceiling above the living room and dining area were cut, in order to connect the public areas as much as possible.
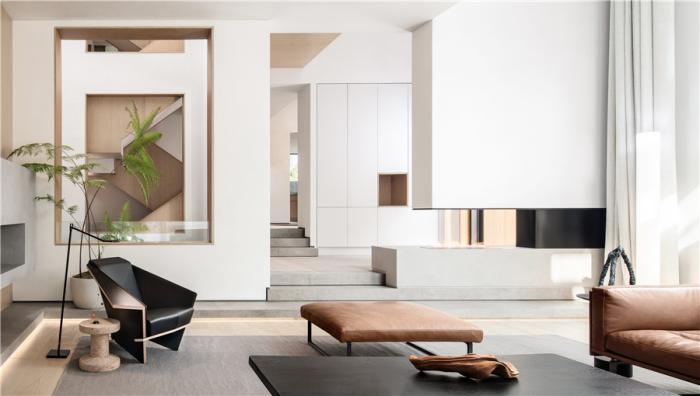
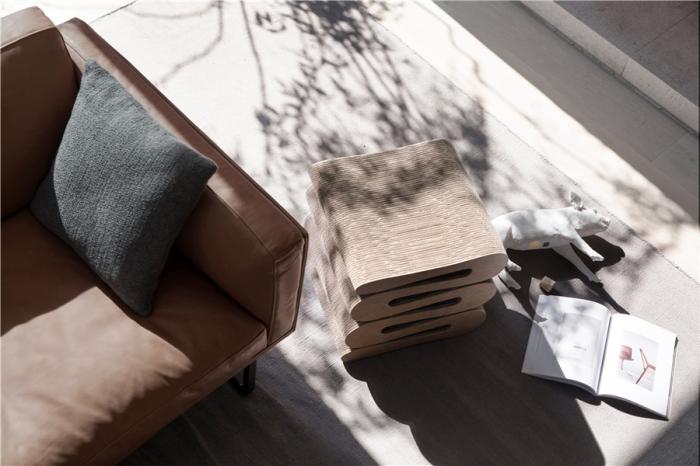

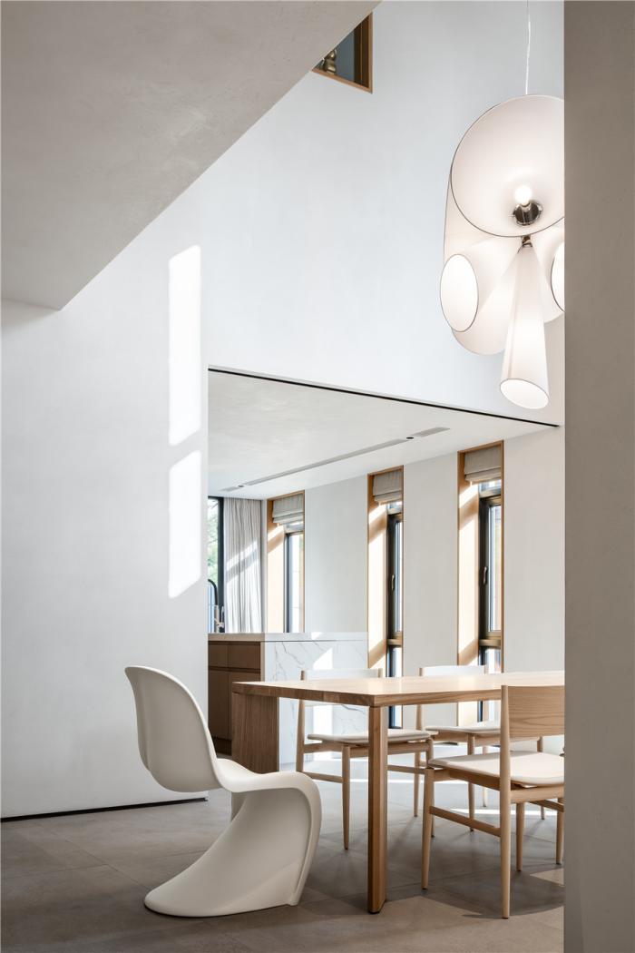
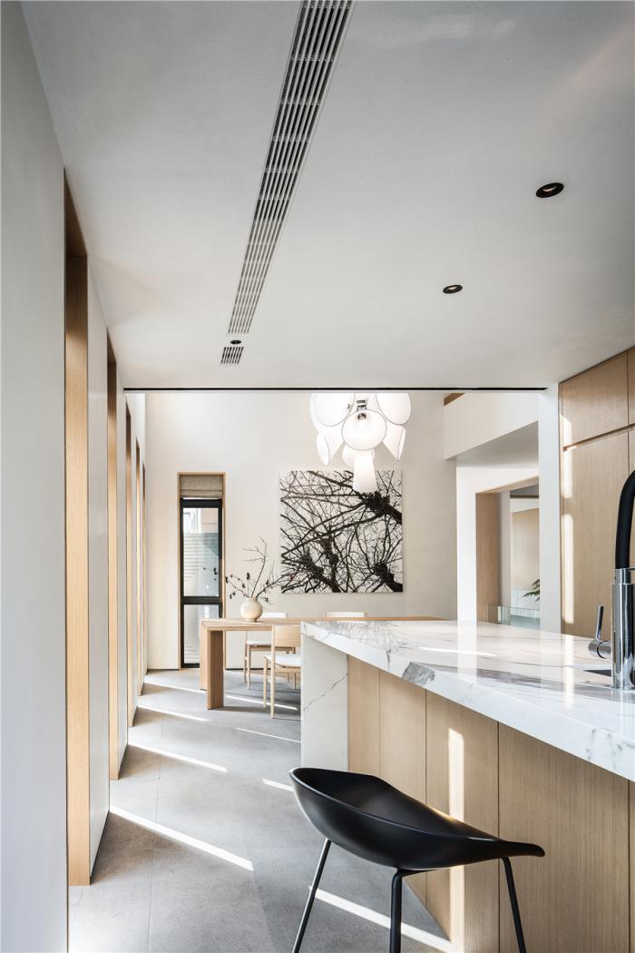
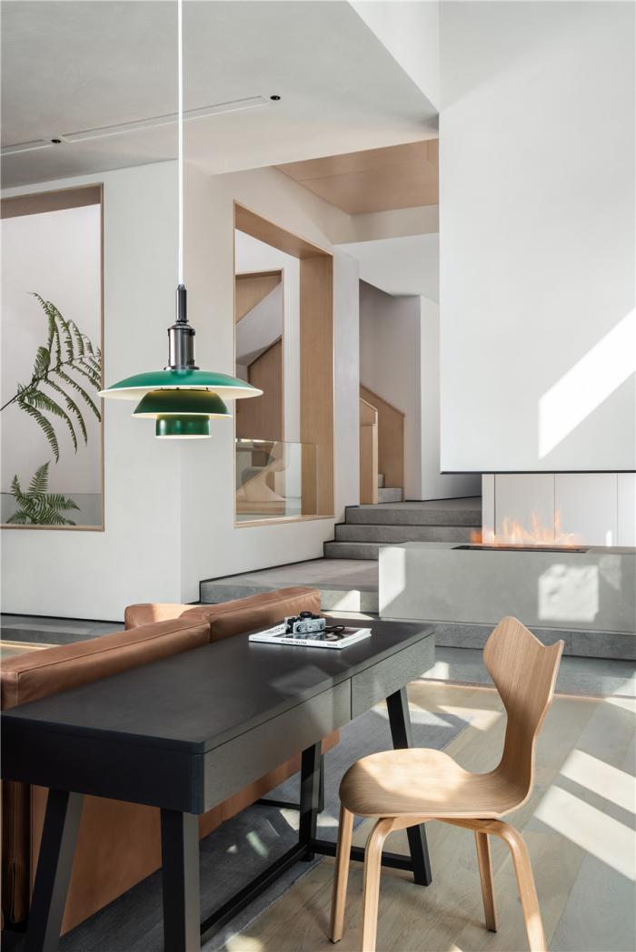
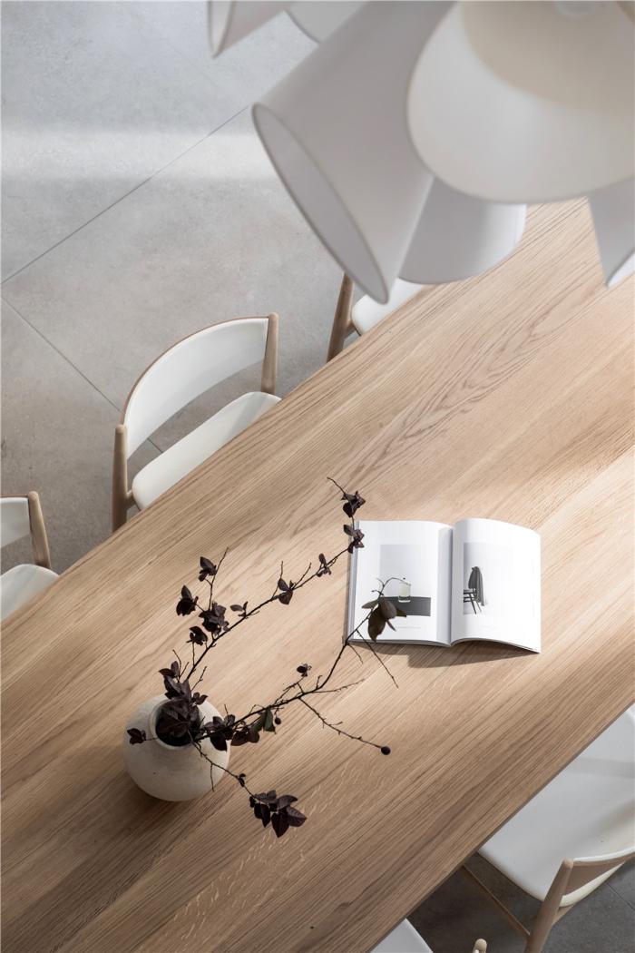
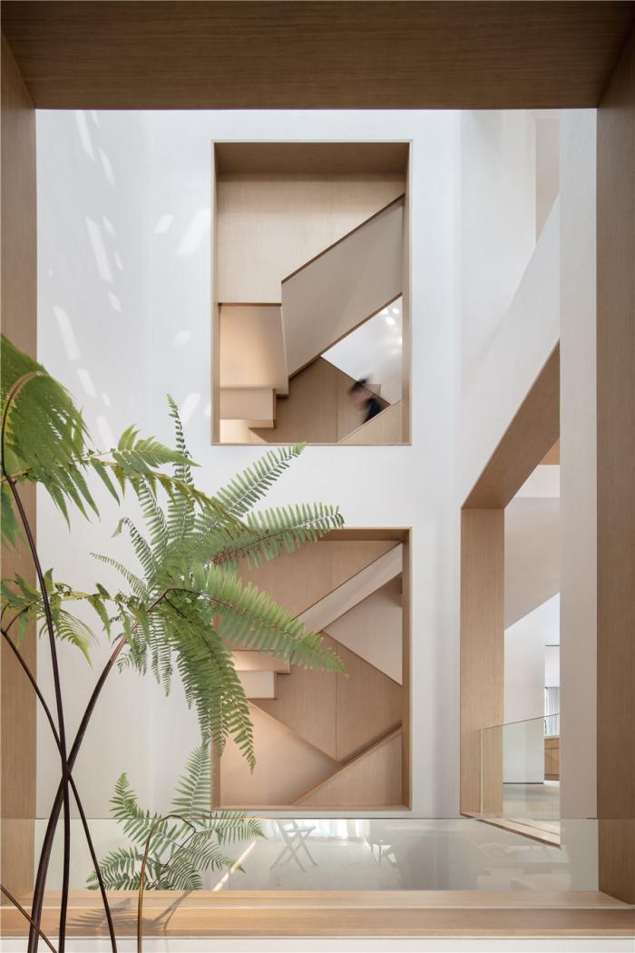


结合室内的功能和期望,根据原有建筑窗户的尺度,有序地增加了窗体,对室内进行光线的补充,让室内和室外之间有了更多的联系。无论在厨房还是餐厅或是其他公共区域,早晨就开始和阳光作伴,开放性的厨房和餐厅,给予家人更多精神上和言语上的交流。
In addition, based on spatial functions and the clients' expectations, the designers added some windows in an orderly manner, which perfectly coordinate with the scales of those already existed. These new window openings bring ample natural light into the space, and enhance interaction between the inside and outside. The kitchen, dining room and other public areas are awash with daylight since morning. Those public areas are made open, helps to facilitating physical and spiritual interaction among family ones.


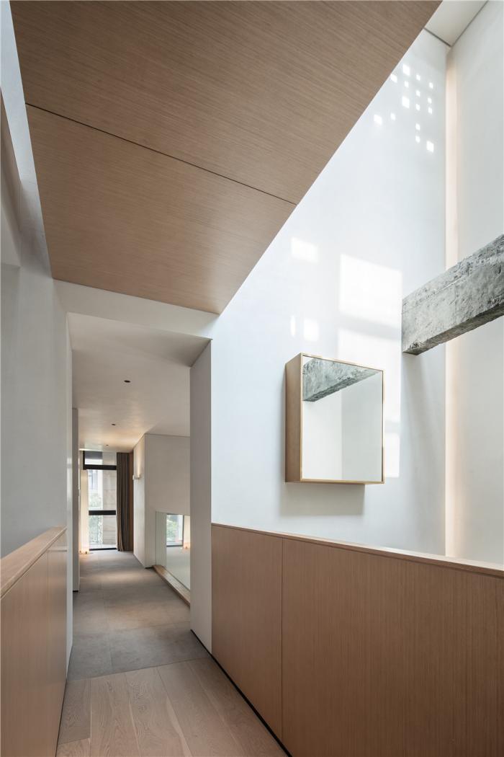

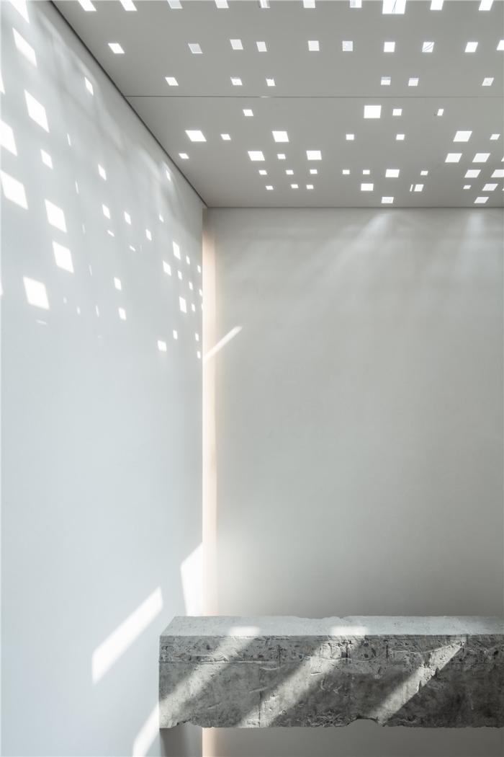
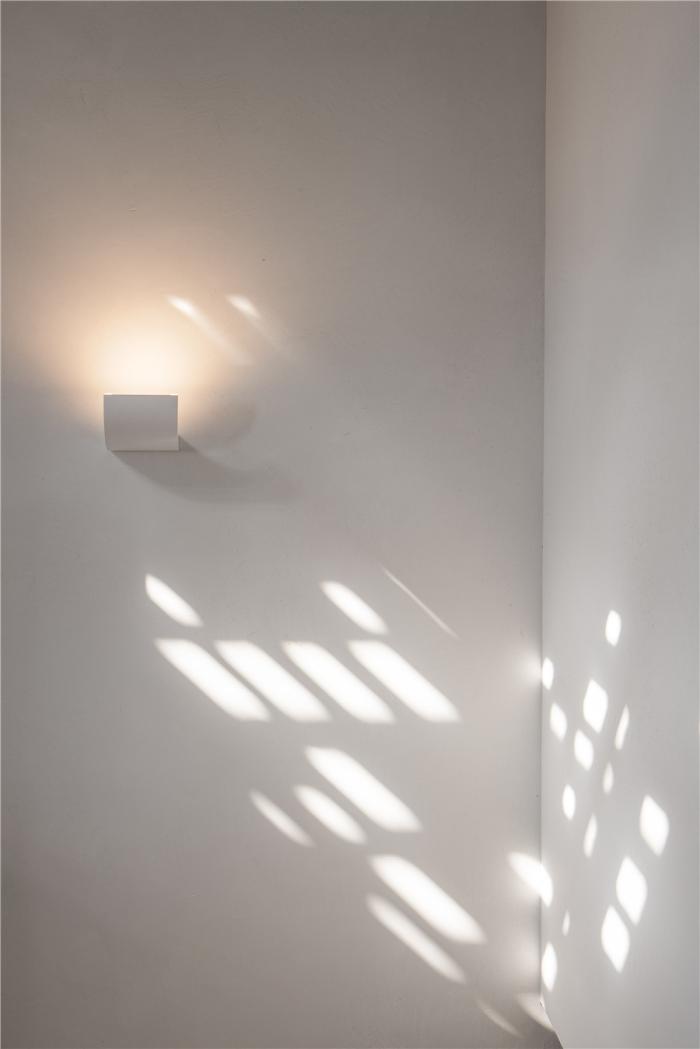


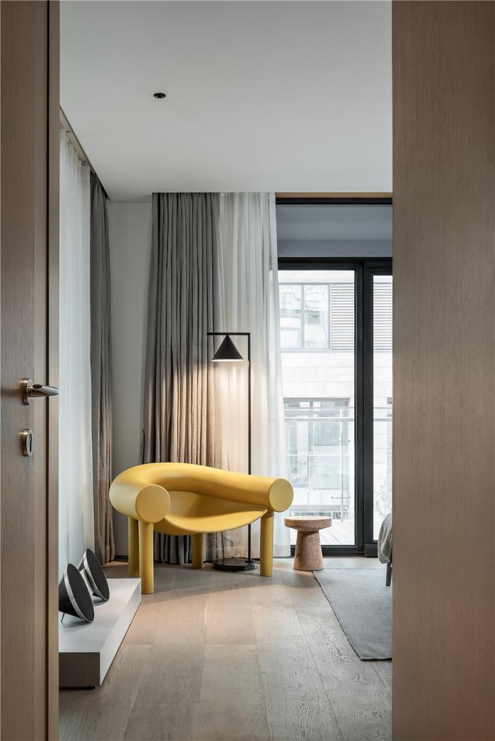


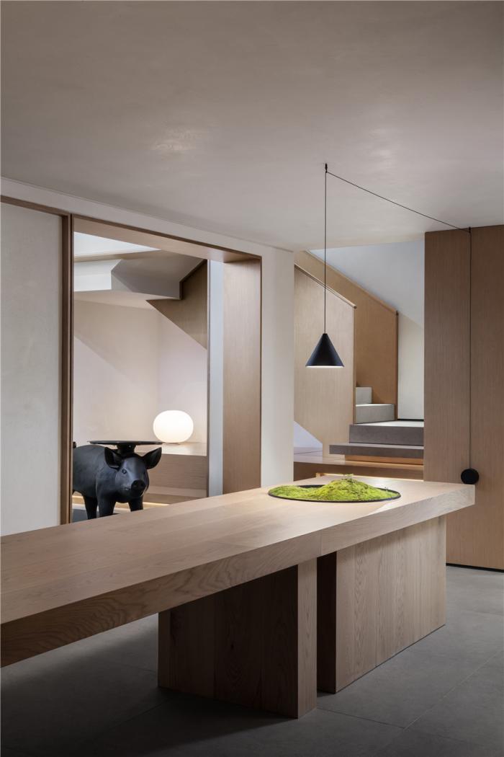

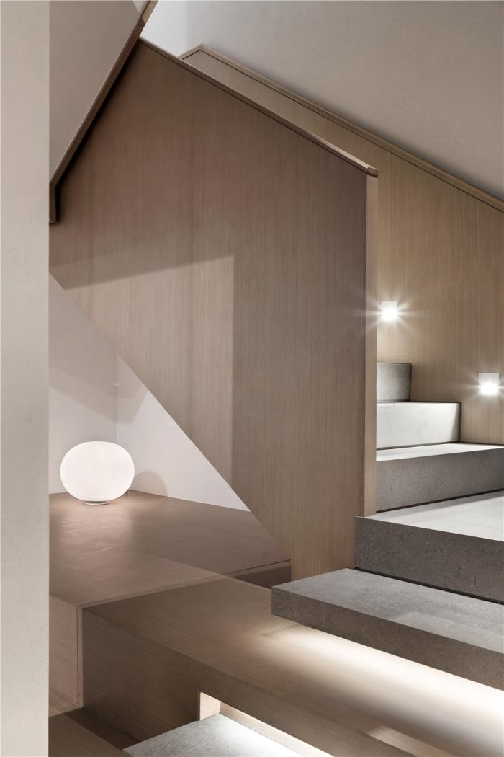
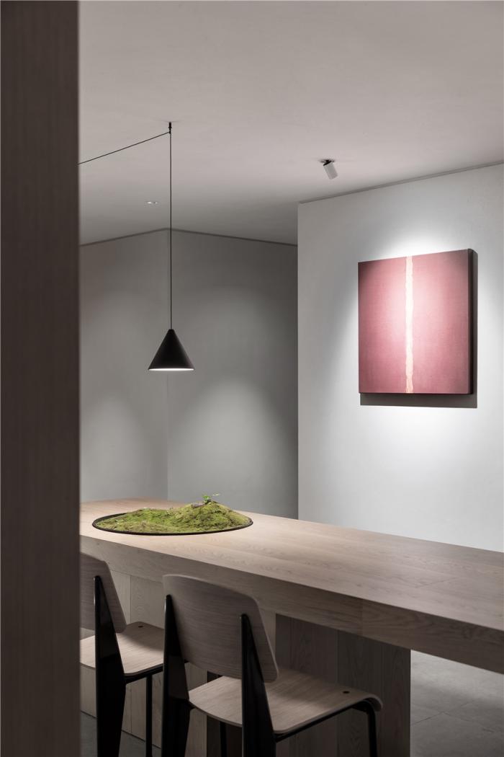

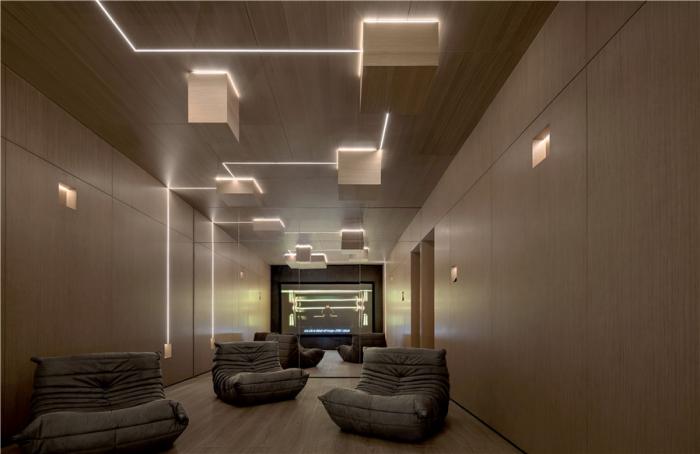


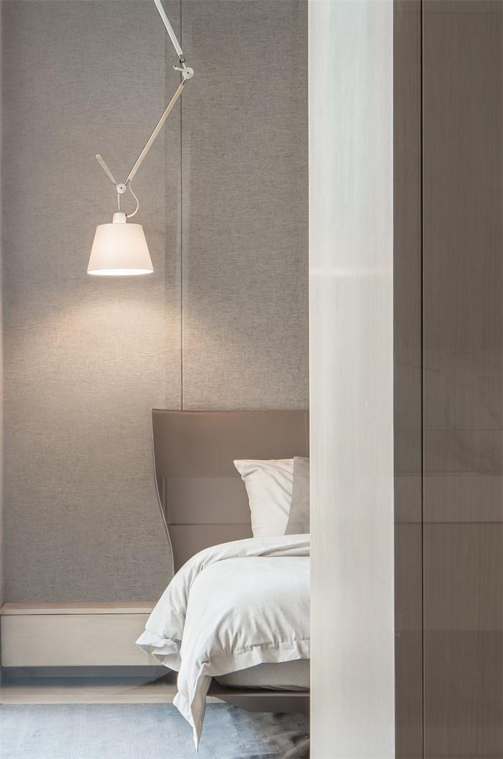

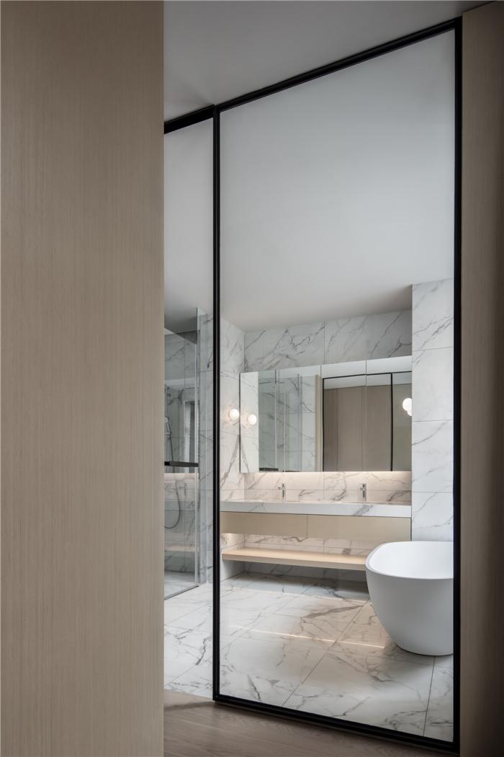
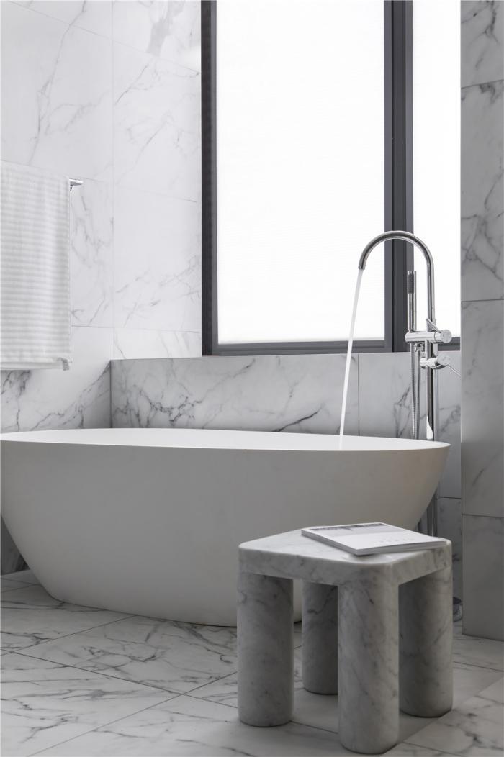
设计总监:徐梁 Design director: Xu Liang
设计团队:王欣妍、周泽思、程萍萍、孙永芳
Design team: Wang Xinyan, Zhou Zesi, Cheng Pingping, Sun Yongfang
软装设计:梁筑设计事务所 Decoration Design: Liang Architecture
灯光设计:Yaank向杨照明设计
摄影师:王厅、叶松 Wang Ting, Ye Song
联系方式:liangarchitecture@hotmail.com
Tell 13738033703
Wechat liangarchitecture
【声明】本文旨在为满足广大用户的信息需求而采集提供,并非商业性或盈利性用途。任何单位或个人认为本页面内容来源标注有误,或涉嫌侵犯其知识产权等相关权利的,请提供身份证明、权属证明及详细侵权情况证明等相关资料,通过【sheji@jiaju.com】联系我们,我们将及时进行审核处理。
