
2020-05-15
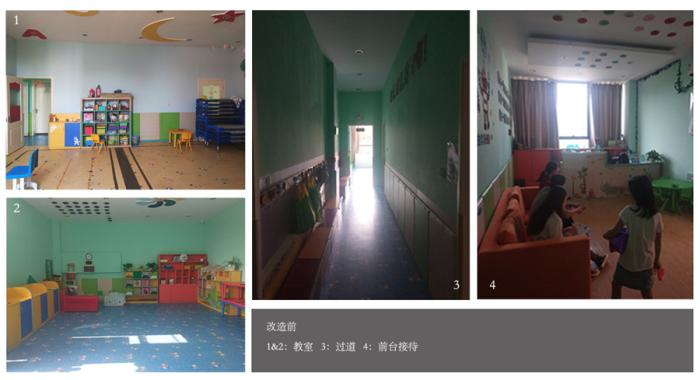 改造前Before
改造前Before
业主方带设计师第一次去看现场的时候,呈现在他们面前的是一个杂乱无章,充斥着夸张色彩的空间。130m²的实用面积,布局功能混乱,过道幽暗狭窄,没有任何自然光线。因为功能划分不合理从而造成两间教室面积过大,以致于小朋友的教学,阅读,玩耍,午休都只能在教室里完成。整个空间形式单一,功能模糊。
When the owner took the designer to see the scene for the first time, what was presented to them was a messy space filled with exaggerated colors, which made people feel bad. The practical area is 130m², and the layout function is chaotic, while the aisle is so dark and narrow that there is almost no natural light. Because of the unreasonable division of functions, the size of two classrooms are so large that the teaching, reading, playing, and lunch breaks can only be completed in the classroom. The entire space has a single form and ambiguous functions.
 行为习惯Behaviors and performances
行为习惯Behaviors and performances
钻、爬、绕、滑、跨、够、跳、藏等等,孩子的天性,就是对所有一切都充满着好奇。在没有形成一个固定的行为习惯之前,任何成人看起来不合理的动作与行为,其实都是小朋友对这个世界做出的探索。
Drilling, climbing, winding, sliding, crossing, reach, jumping, hiding, etc., the child's nature is full of curiosity about everything. Any seemingly unreasonable actions and behaviors seen by adults are actually the exploration of the world by children before a fixed behavior habit is formed of children.
 夹层环形跑道 Ring track
夹层环形跑道 Ring track
作为一个为低龄宝宝服务的托班中心,我们希望在有限的空间中,给孩子们营造一个可以跑动的,自由的,开放的空间。它或许不像大自然那么美妙,不像玩具乐园那样神奇,但是它可以多一点光,可以多一点探索的奇妙,多一点可以爬动的空间。
As a kindergarten center for young children, we hope to create a free, open space where children can run and play for children in a limited space. It may not be as wonderful as nature, or as magical as a toy paradise, but it can have a little more light, a little more wonder for children to explore, and a little more space let children to crawl.
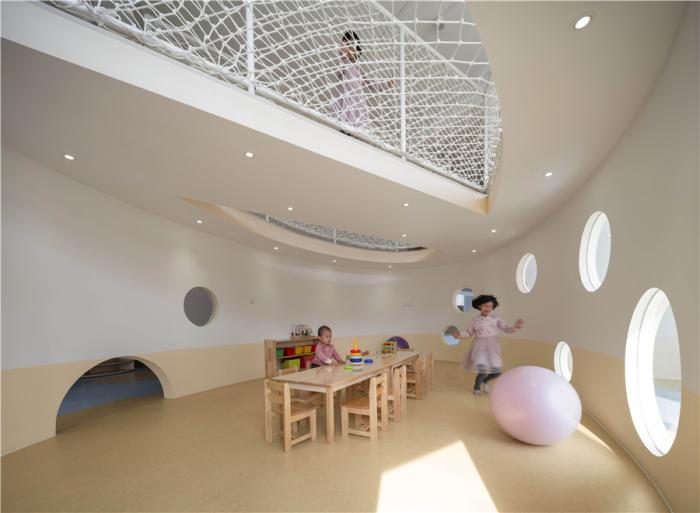 教室一
教室一


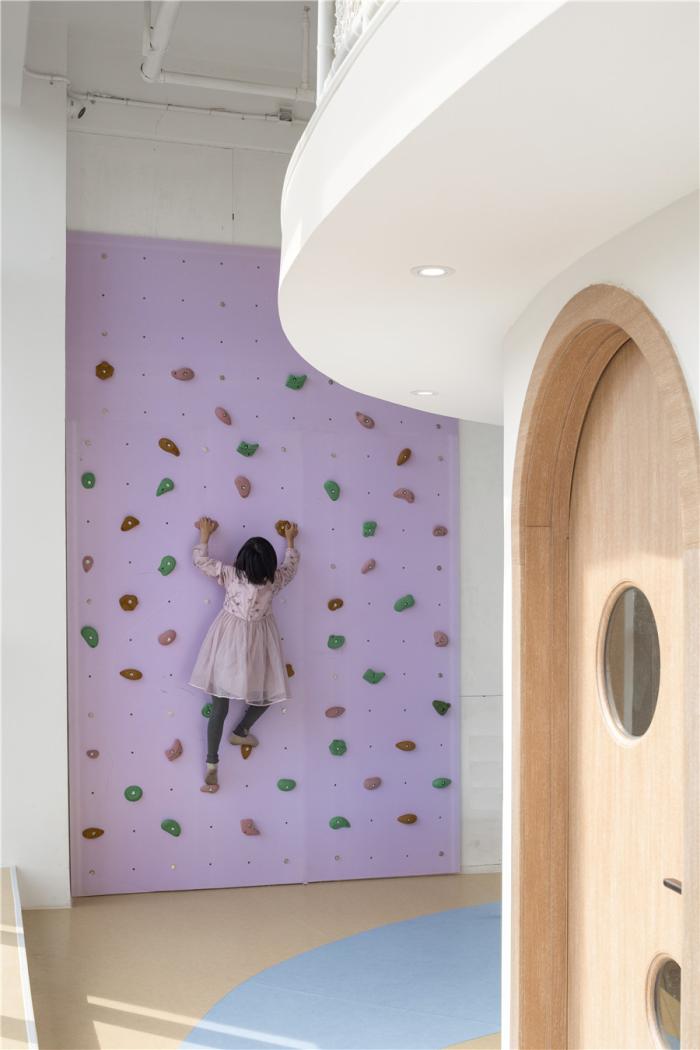
当阳光照进来,给孩子们一个可以自由活动的空间,让好动的天性在空间里自然的释放。当空间有了故事,他们便成了故事中的每一个角色。
When the sun shines in, there is a space for the children where they can move freely, allowing their nature of being active to naturally released in the space. When the space has a story, they become every character in the story.
 设计构思The Design Concept
设计构思The Design Concept
现场测量时,设计师发现原始建筑空间层高有4.4M。释放空间高度,扩充空间,将其一分为二,同时保证两层空间都互不影响成了设计师第一个思考方向。改造前现有教室与过道阴暗无光,但实际原始建筑朝南方位是有大面积窗户的。如果空间被隔成两层,4.4M的层高如何分配空间高度,在只有单面采光的情况下,将光线引进室内,如何保证每个空间都有自然光线成为了第二个思考方向。小孩子的好奇心,好动性,如何被激发,老师如何照顾小朋友的安全,奔跑中,玩耍时,如何保证小朋友的安全?空间中避免直角,采用圆形的动线规划,既可以规避尖角带来安全的隐患,也让原本平淡无奇的空间动线充满的捉迷藏般的神秘性。
During the on-site measurement, the designer have found that the original building space had a height of 4.4M, and unleashing the height of the space, expanding and dividing the space into two parts, while ensuring that the two floors of space do not affect each other, have become our first part of considerations. Before the renovation, the existing classrooms and aisles were dark and dull, but the actual original building had large windows facing south. If the space is divided into two floors, how to allocate the height of the space to 4.4M, and when there is only one side lighting, how to introduce light into the room when each space has natural light, have become our second part of considerations. How can children's curiosity and agility be successfully inspired, how to take care of children's safety for teachers, and how can children's safety be ensured during running and playing? Avoiding right angles in the space and adopting circular moving line planning can significantly avoid the hidden dangers brought by sharp corners, and also make the original bland space moving lines full of hide-and-seek mysteries.

建造过程:加建的钢构柱体和横梁被墙体和顶棚完美隐藏
Construction process: the additional steel columns and beams are perfectly hidden by the walls and ceiling
通过重新规划设计师保留了两间教室,将原先混合使用的活动区、阅读区、午休室释放出来,根据空间使用频率进行归纳,活动属性偏弱的午休室被放在了夹层二楼靠墙角位置,绘本区及活动区分别与一楼过道及二层开放区重叠。通过圆形开窗及天井的设置,解决了空气流通及采光的问题,同时在视觉上将一楼教室的层高进行拉升,避免了有限层高带来的空间闭合感 ,另一方面教室一的顶棚被设计成了一个可以自由追逐玩耍的环形跑道,给孩子们增加了一个自由奔跑的空间。
Through re-planning, the desginer choose to reserve two classrooms in order to release the original mixed-use activity area, reading area, and lunch break room. According to the frequency of space use, summarize different spaces: the lunch break room with weak activity attributes was placed on the second floor of the mezzanine near the corner; the picture and book area and activity area overlap with the first floor aisle and the second floor open area, respectively. The circular windows and patios are installed to solve the problem of air circulation and lighting; in the meantime, on one hand, the floor height of the classroom on the first floor is visually raised to avoid the sense of space closure caused by the limited floor height; on the other hand, in the classroom one, the ceiling of it has been designed as a circular track that can be chased and played freely, adding a space for children to run freely.
 接待台及家长等候区
Reception desk and parent waiting area
接待台及家长等候区
Reception desk and parent waiting area
接待台及家长等候区的座椅被设计成弧形及圆形以呼应这个空间
The seats in the reception desk and parent waiting area are designed to be curved and round to echo this space
 从入口向内望
Looking inside from the entrance
从入口向内望
Looking inside from the entrance
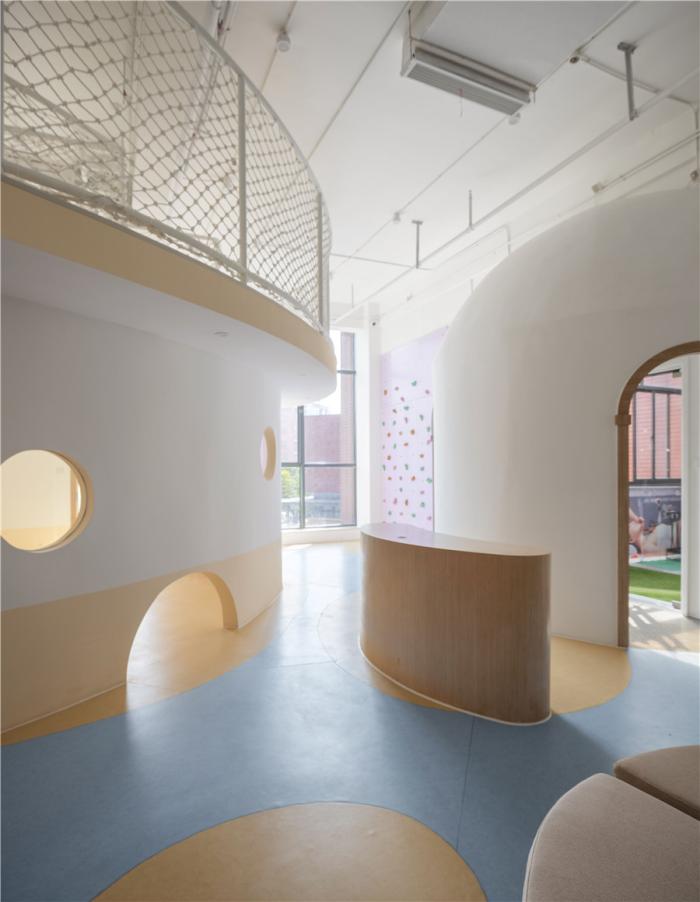 从内向入口望
Looking outside from the inside to the entrance
从内向入口望
Looking outside from the inside to the entrance
入口被设置成一个独立的蘑菇洞形状,分别设立两个独立的门洞,一个为家长,一个为小朋友,分别指向家长等候区和教学区。独立的入口玄关是从外部进入内部空间的一个缓冲,同时也是内与外的一个界限。
The entrance has been set in the shape of an independent mushroom hole, and two independent door holes are set up: one for parents and another one for children, pointing to the waiting area and teaching area of the parents, respectively. The independent entrance porch is a buffer from the outside into the internal space, and also a boundary between inside and outside.
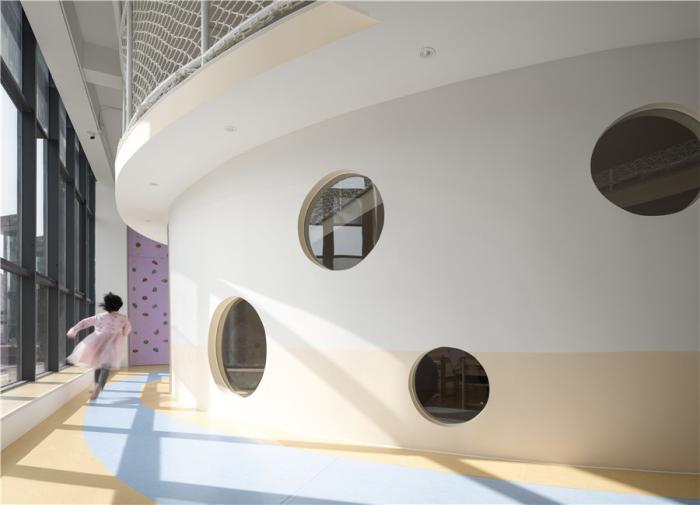 教室一&通道
Classroom 1 & aisle
教室一&通道
Classroom 1 & aisle
 通道
Aisle
通道
Aisle
 通向夹层空间的楼梯
Stairs leading to mezzanine space
通向夹层空间的楼梯
Stairs leading to mezzanine space
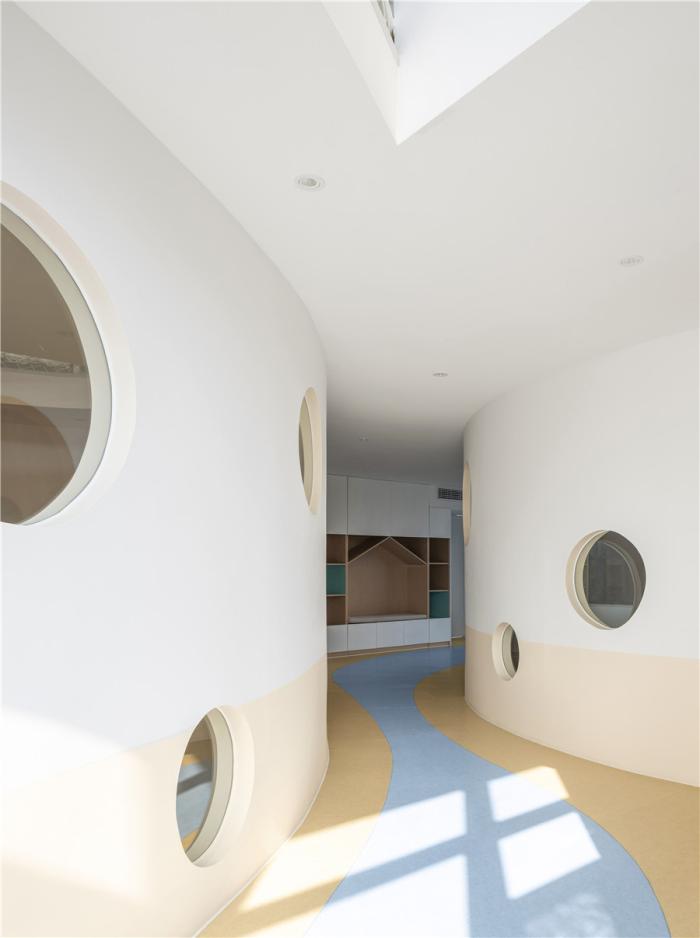 左:教室一 & 右:教室二 & 中:绘本柜
Left: Classroom 1 & Right: Classroom 2 & Center: Picture Bookcase
左:教室一 & 右:教室二 & 中:绘本柜
Left: Classroom 1 & Right: Classroom 2 & Center: Picture Bookcase
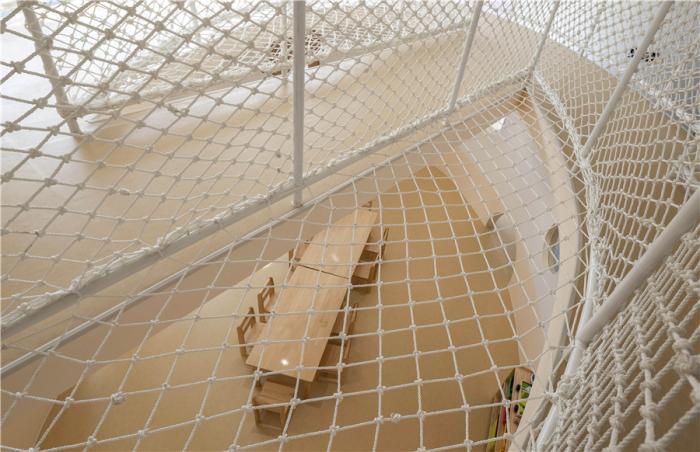



项目信息:
项目地点:江苏省 苏州市
Project location: Suzhou City, Jiangsu Province
项目面积:130平方米
Project area: 130 square meters
项目主创:祝年微
Designer: Niven
设计团队:江伟,郭小帅,石晓曼
Dseign Team: Wei, Shawn,Fiona
设计时间:2019年11月
Design time: Nov, 2019
建成时间:2020年3月
Completion date: Mar, 2020
摄影单位:杨森
Photography unit: Sen Yang
【声明】本文旨在为满足广大用户的信息需求而采集提供,并非商业性或盈利性用途。本文图文均只用于文章发布,版权归创作者所有,任何单位或个人认为本页面内容来源标注有误,或涉嫌侵犯其知识产权等相关权利的,请提供身份证明、权属证明及详细侵权情况证明等相关资料,通过【sheji@jiaju.com】联系我们,我们将及时进行审核处理。
