
2020-11-11 新浪家居频道
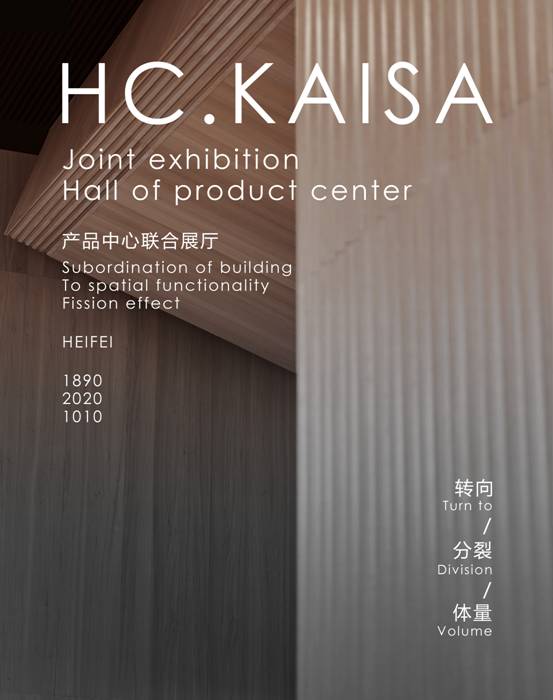
建筑体对空间功能性的从属
顺应需求的裂变效应
Subordination of building to spatial functionality
Fission effect

空间主体从建筑入口扭体,转向主干道。
The main space twists from the entrance of the building to the main road.



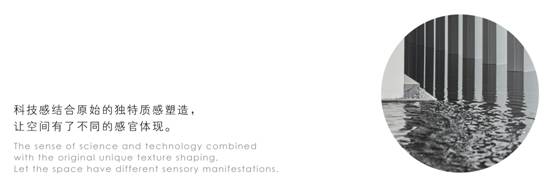
大面积的同材运用梳理了空间的断续感,组织了建筑空间主体样式。
The large-scale use of the same material sorts out the sense of discontinuity in the space and organizes the main style of the building space.
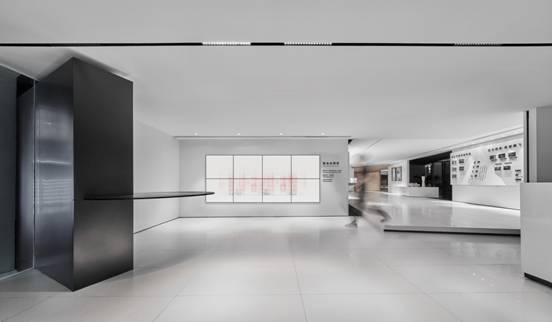

从入口进入就是首层的品牌体验馆。
Entering from the entrance is the brand experience hall on the first floor.
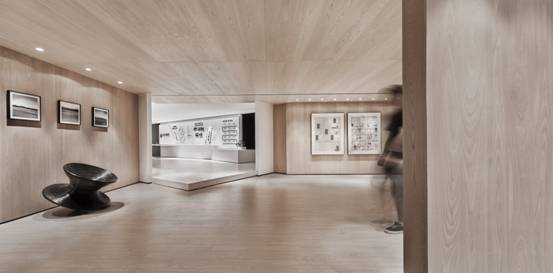
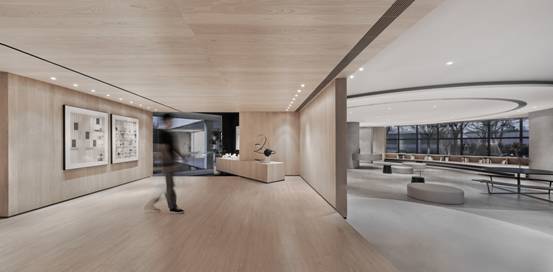
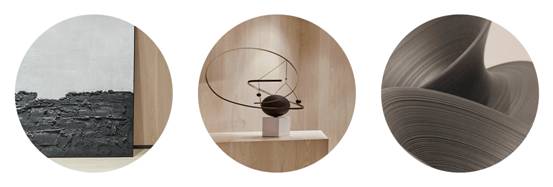
建筑单体转载震裂三矩形体,咬合处分别衔接三个主题场景功能应用,从品牌联合文化、家居产品美学、生活价值展望三部分展览过渡。
The shattered three-rectangular body is reproduced from the single building, and the occlusal joints respectively connect three themed scene functions and applications, transitioning from the three-part exhibition of brand joint culture, home product aesthetics, and life value outlook.
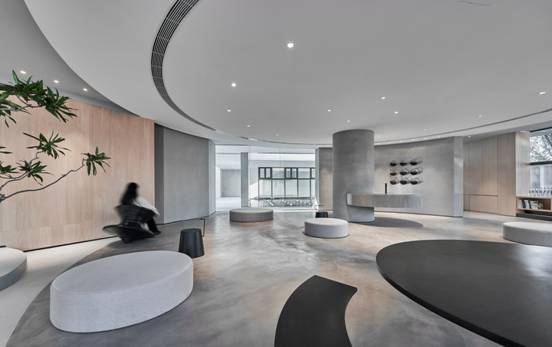
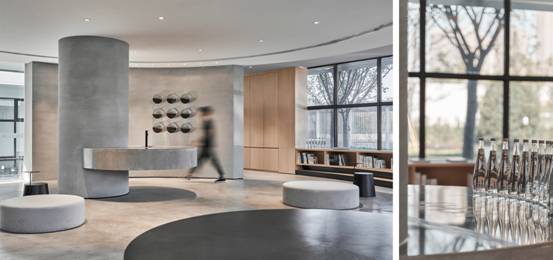
咖啡馆衔接了品牌馆和二层产品中心,作为衔空间,圆状更能协调任何空间形式。
The coffee shop connects the brand shop and the product center on the second floor. As the title space, the round shape can coordinate any space form better.
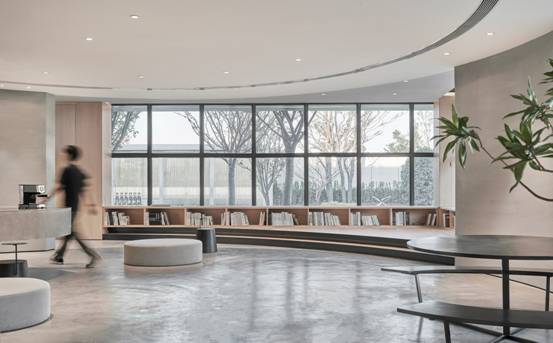
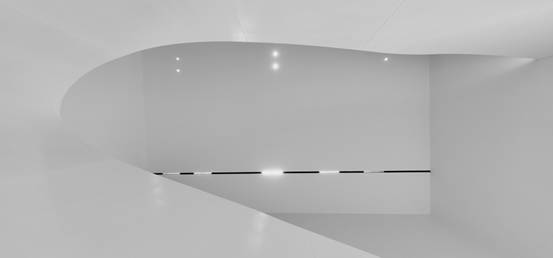
从品牌馆通过曲面步梯,即到达二层的联合产品中心。
From the brand hall through the curved step ladder, you will reach the joint product center on the second floor.
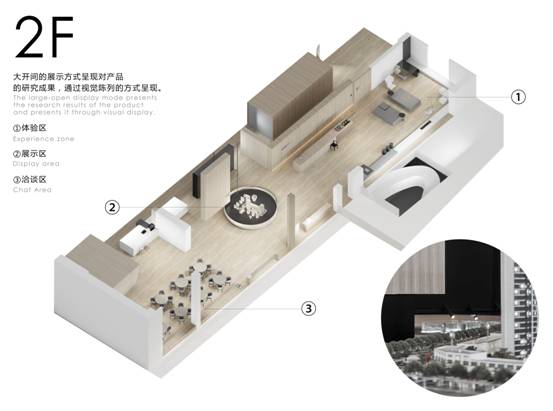
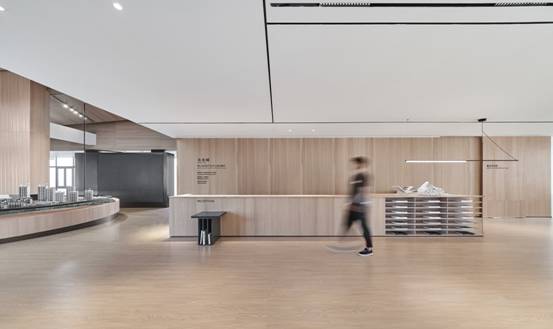
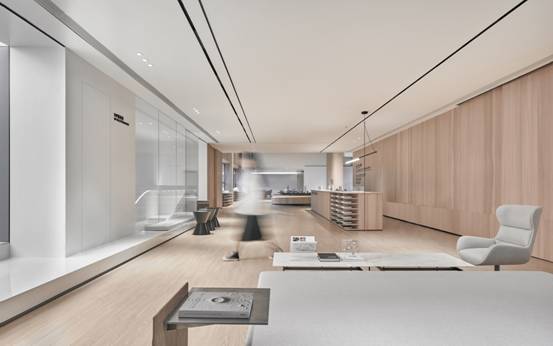
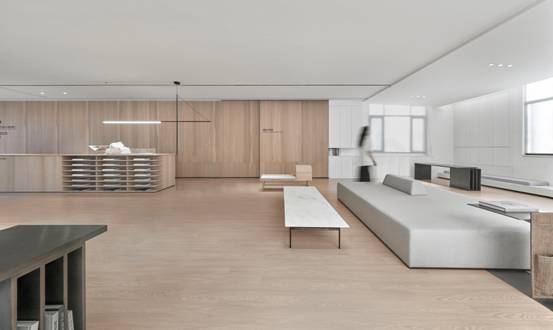

二层产品中心从多角度的专业面剖释商品房产品的具体讯息。
The product center on the second floor interprets the specific information of commercial housing products from a multi-angle professional perspective.
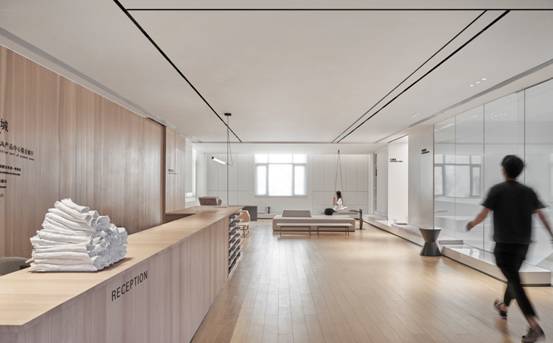


从规划、区域、产品、材质、
From the multi-professional perspectives of planning, area, product, material, household goods, management, etc., it is presented more interestingly through visual display, so that readers can better understand the comprehensiveness of products.
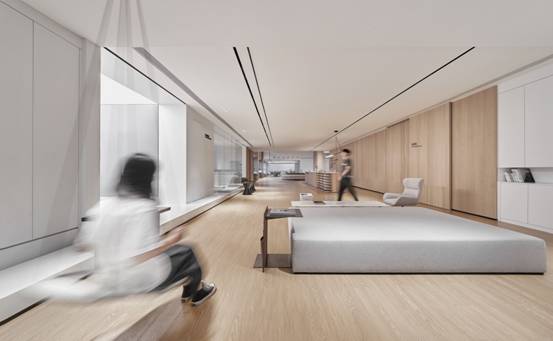

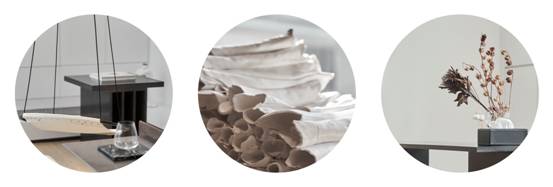
空间主要分区三部分,前区为接待及家品体验,中区为产品研究展示,后区为商务洽谈。
The space is divided into three parts. The front area is for reception and homeware experience, the middle area is for product research and display, and the back area is for business negotiation.

大开间的展示方式呈现对产品的研究成果。
The large-open display mode presents the research results of the product.


The original building body optimizes the sense of space by modifying part of the beams and floor slabs, and at the same time better reflects the importance of each space.
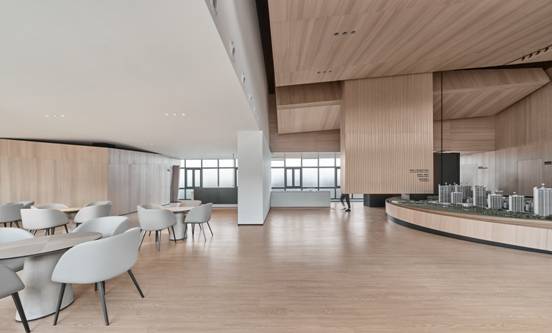
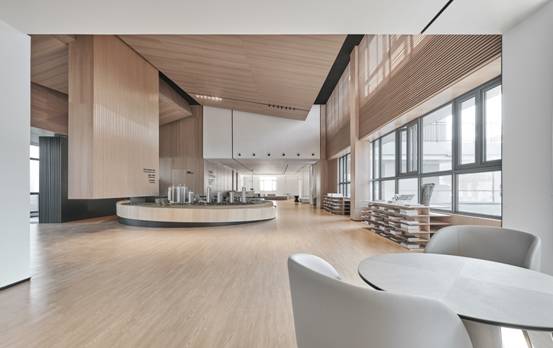

When the ratio of different twisting directions of the split deformed body appears to the sky and the ground, it also creates a sense of weightlessness for false vision of space.


延续首层矩形合作对x轴裂变扭向对空间功能性的从属,二层对空间产生y轴的裂变更多体现在对于突出空间的视觉感官上的需求。
Continuing the subordination of the first-layer rectangular cooperation to the x-axis fission torsion to the spatial functionality. The fission of the y-axis of the space on the second floor is more reflected in the demand for the visual sense of highlighting the space.


愿我们奉承的价值与美感以空间传递,给予未来生活新的憧憬和创想。
May the value and beauty of our flattery be transmitted through space, giving new visions and ideas for future life.
项目名称 | 徽创佳兆业•未来城销售中心
项目地点 | 安徽省合肥市
竣工时间 | 2020年8月22日
业主开发 | 徽创集团、佳兆业集团联合开发
业主团队 | 孙世良、姚国强、唐诗远、詹翠翠
设计总监 | 易永强
设计团队 | 陈东婷、卢瑞琳、柯雄桤、陈醒文、薛淑怡
软装设计 | 千舍陈设设计
建筑设计 | 上海尤安建筑设计股份有限公司
园林设计 | 普利斯设计咨询(上海)有限公司
摄影后期 | 广州山人文化发展有限公司
视觉处理 | 邓楚倩、李嘉文
项目面积 | 约1825m²
主要材料 | 水磨石,木饰面,木地板
Project Name | HC. KAISA•Future City Sales Center
Project location | Hefei, Anhui Province
Completion time | August 22, 2020
Owner development | Joint development by Huichuang Group and KAISA Group
Owner team | Sun Shiliang, Yao Guoqiang, Tang Shiyuan, Zhan Cuicui
Design Director | Yi Yongqiang
Design Team | Chen Dongting,Lu Ruilin,Ke Xiongyan, Chen Xingwen, Xue Shuyi
Interior design | 5+2. Design Office(Guangzhou)
Soft Decoration Design | Qianshe Furnishing Design
Architectural Design | Shanghai Youan Architectural Design Co., Ltd.
Landscape Design | Pulis Design Consulting (Shanghai) Co., Ltd.
Post-Photography | Guangzhou Shanren Cultural Development Co., Ltd.
Visual processing | Deng Chuqian, Li Jiawen
Project area | About 1825m²
Main material | Terrazzo, wood veneer, wood floor

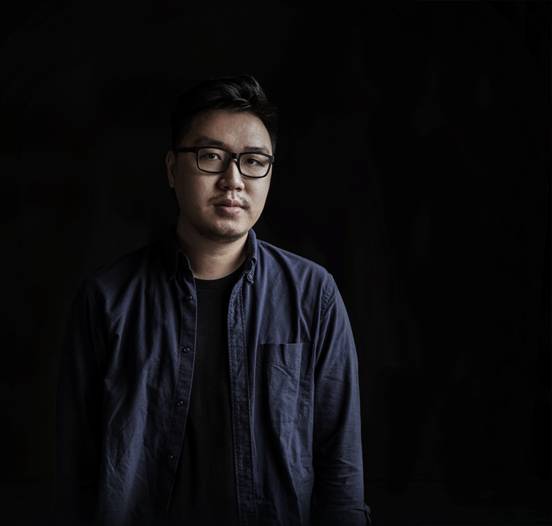
合伙人/设计总监
Partner / design director
5+2.studio办公场景
studio space scene
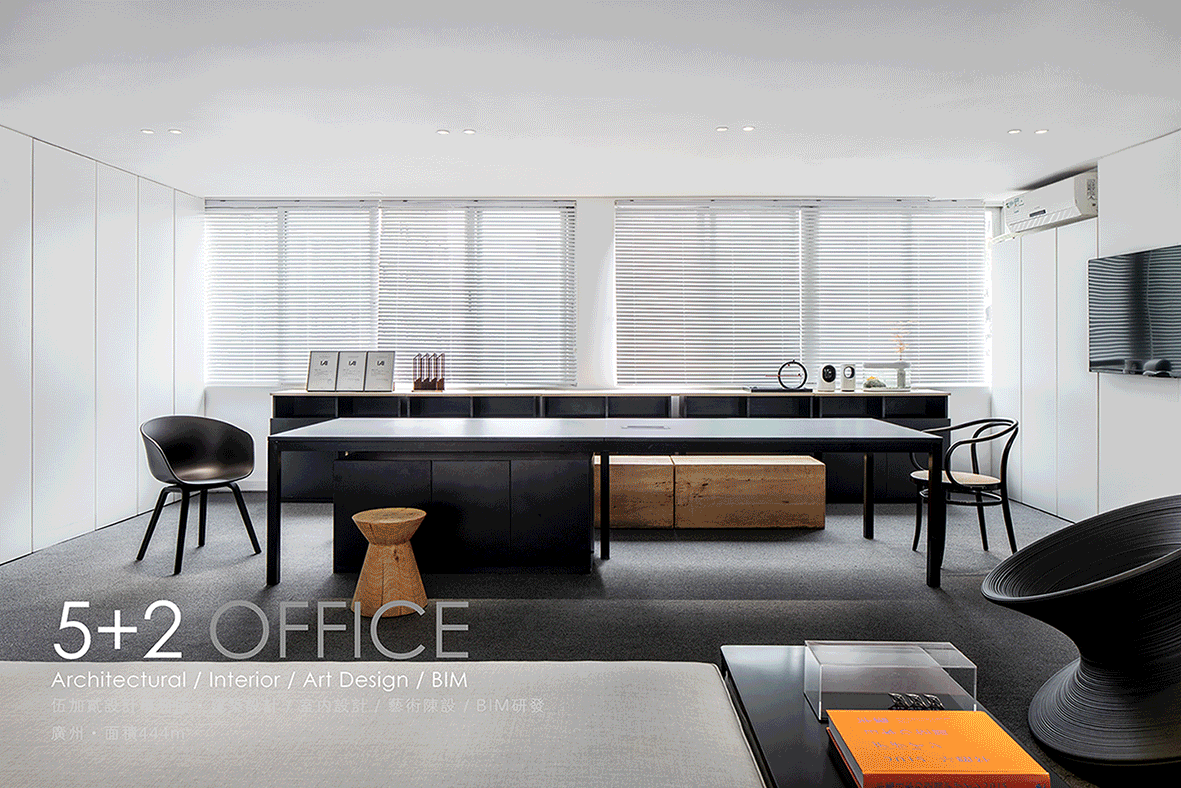
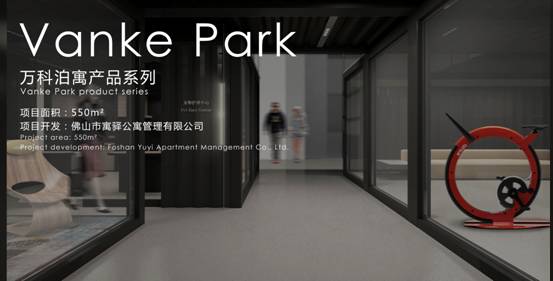
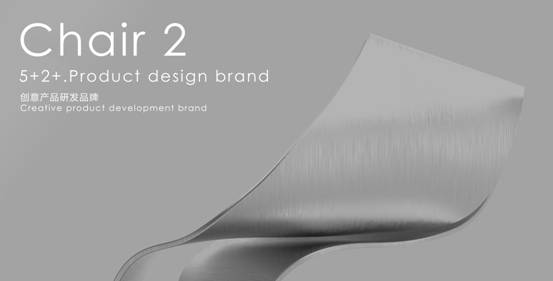


5+2.设计工作室,于2012建立于广州。8年间,团队主笔项目曾参与竞选国内外各类级别设计赛事,荣获中南地区国际空间环境艺术空间设计金奖,金堂奖年度最佳,CIID协会奖,意大利A’design Award&Competition空间设计等级奖,IAI亚洲室内设计奖,日本JCD DesignAward.Best100,第七届亚太室内设计双年奖等多项具有社会及行业性影响的成绩及荣誉。在空间设计研发期间,团队于2020年初同时开发产品设计及品牌策划等完善产业业态的专项工作,建立完整解决商业设计一体化的设计服务系统。
5 + 2. Design studio, established in Guangzhou in 2012. In the past 8 years, the team has participated in various design competitions at home and abroad, and won the gold award of international space environment art space design in Central South region, the best of JINTANG PRIZE of the year, CIID Association Award, A'Design Award & competition space design grade award of Italy, IAI Asia Interior Design award, and JCD of Japan DesignAward.Best100 , The 7th Asia Pacific Interior Design Biennial award and other achievements and honors with social and industrial influence. During the space design research and development period, the team will simultaneously develop special work such as product design and brand planning to improve the industrial format, and establish a complete design service system to solve the integration of commercial design.
